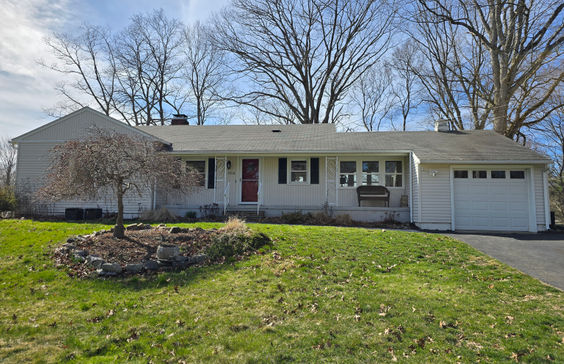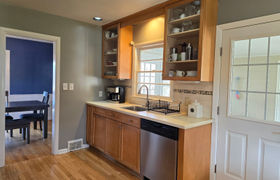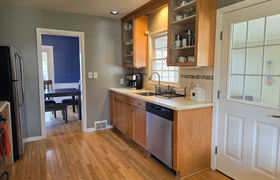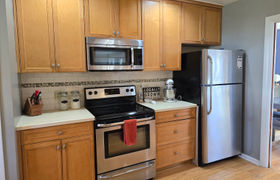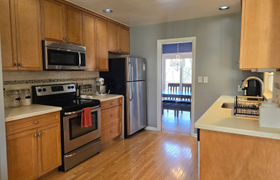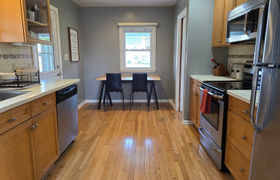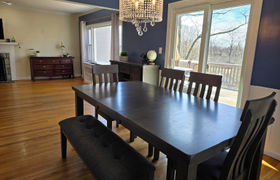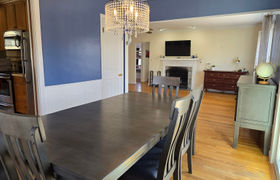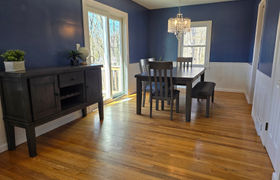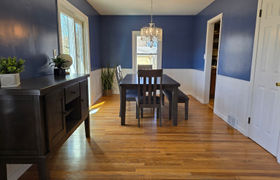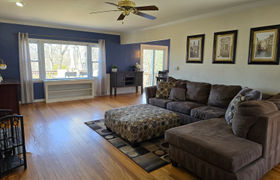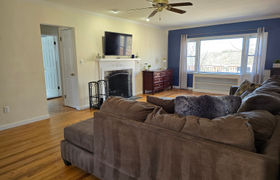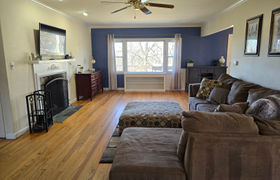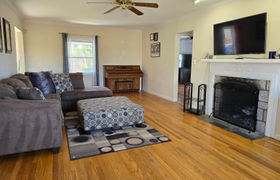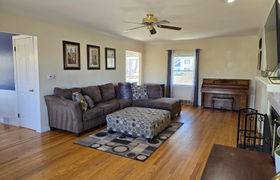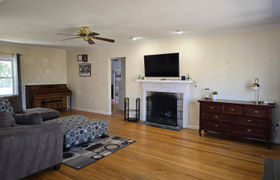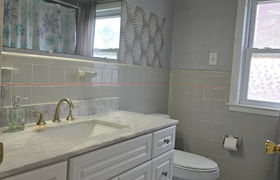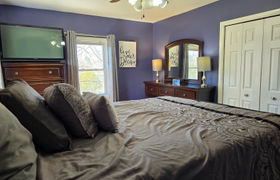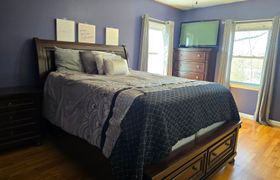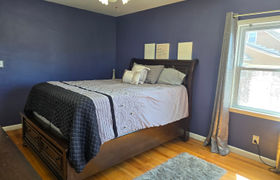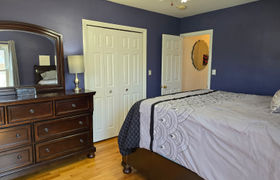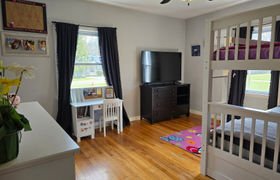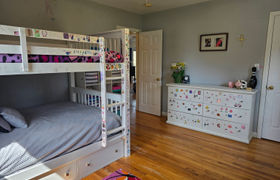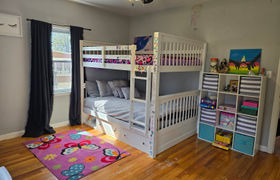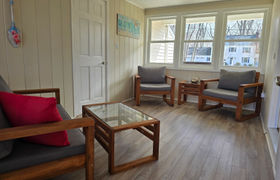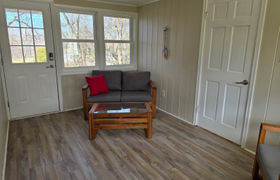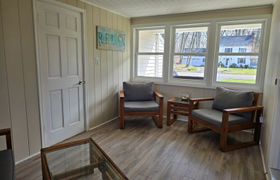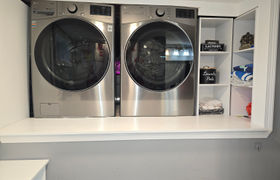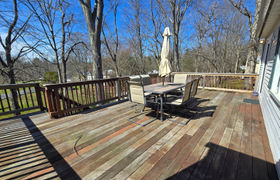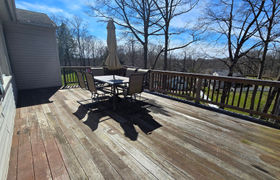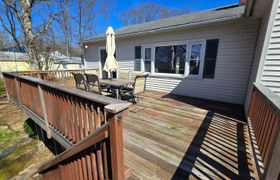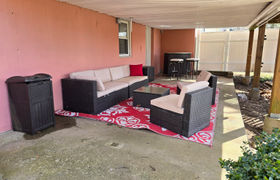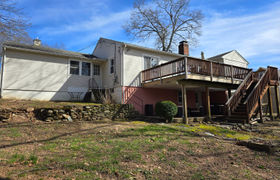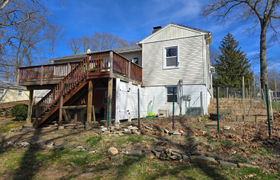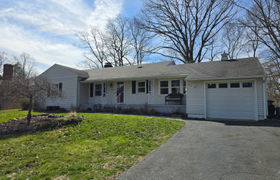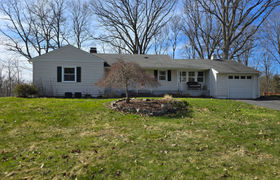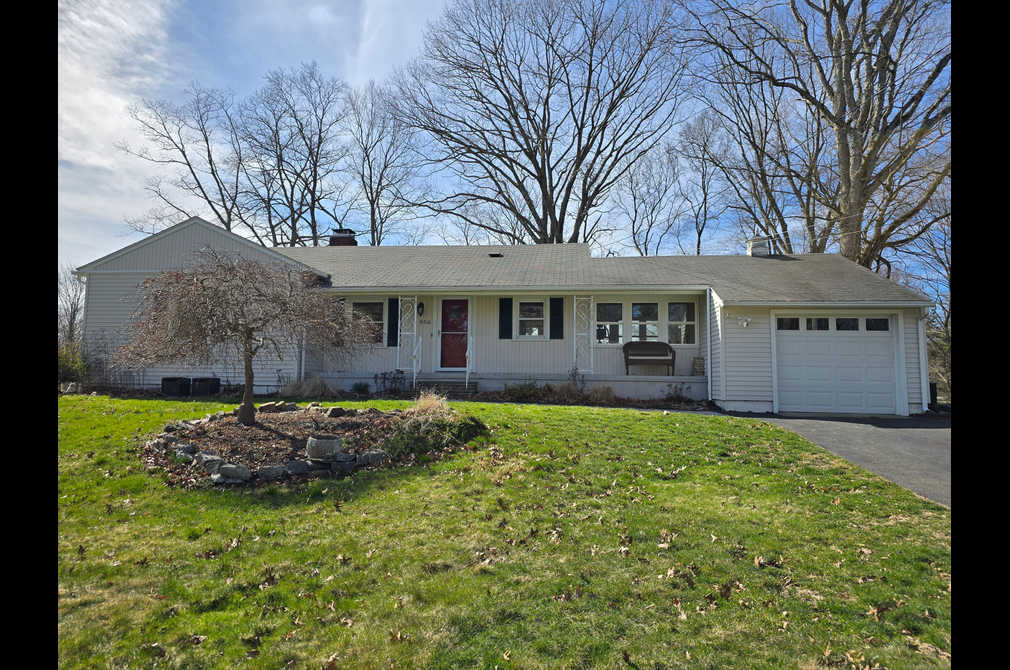$2,319/mo
Welcome home! The moment you pull up, you will see the character and charm this home offers from the matured perennials and the covered front porch to the oversized fenced in garden area that is perfect for those who love to grow their own food! Upon entering the front door, you will see the spacious front to back living room that features an oversized picture window. Just below is the built-in bookshelf and it also features a traditional working fireplace. Just around the corner is the dining room that was recently renovated and has a newer slider that leads to the sprawling deck that is perfect for entertaining. The kitchen features HW flrs as well, SS appliances, Corian counters, and an eat-in area. The sunroom/breezeway has a newer flooring and is a perfect spot to curl up with a good book. There are 2 spacious bedrooms just down the hall and the lower level features a walk out covered area which overlooks the yard. 1 car garage, central air, and the house has a walk up attic. Its conveniently located as well! Just minutes to Rte 34 and the Merritt Pkwy. Sold in As-Is Condition. Due to peeling paint in sections house will not qualify for gov financing.
