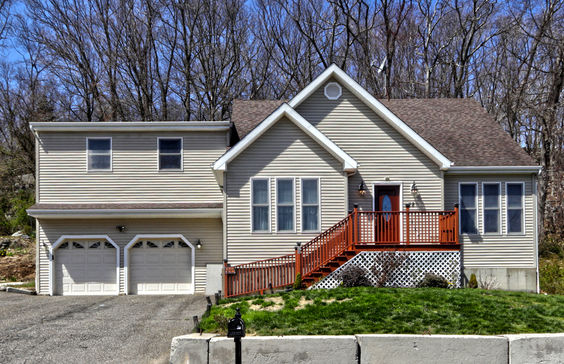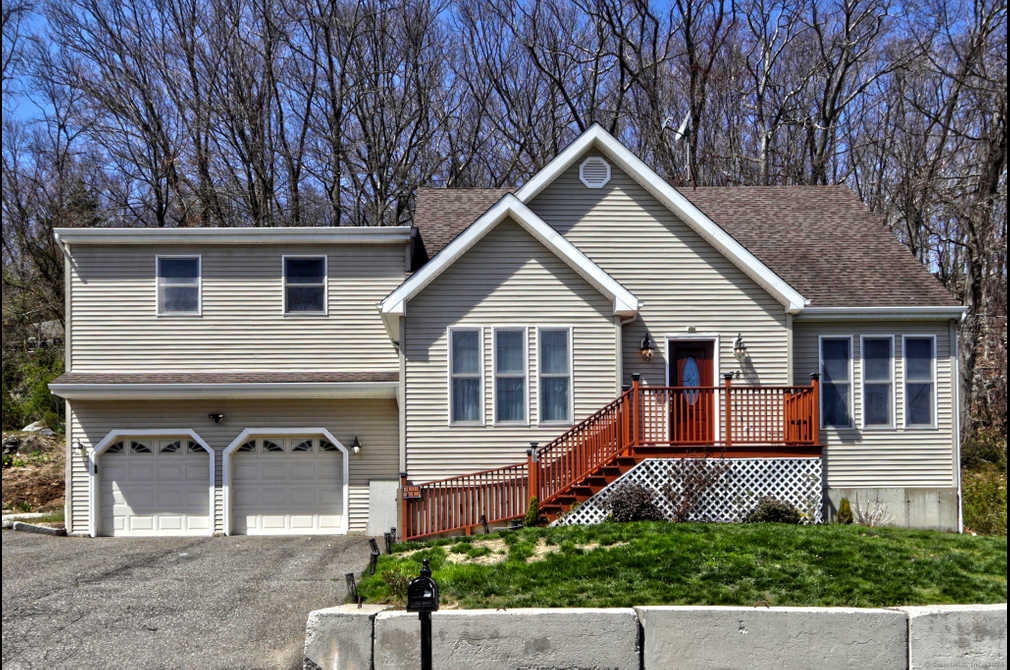$2,680/mo
Unique Colonial with 3,623 square feet of living space with incredible flex space and many possibilities for blended family, inlaw area, au pair etc... This home has a main level with living room with cathedral ceiling and formal dining room. The spacious kitchen has granite counters, pantry, island/breakfast bar and recessed lighting. The family room has gas stone fireplace. First floor also boasts a primary bedroom suite, soaking tub with jets, walk in shower area with two shower heads, walk in closet and laundry room. The upper level offers large flex space currently being used as a bedroom but can be playroom, library etc... This flexible area also has a kitchen and full bathroom. Also on the upper level are 2 additional bedrooms and full bathroom in the hallway. Basement is unfinished with high ceilings with many possibilities and 200 amp electrical service. The two car garage is attached and has interior access. Back deck is off of kitchen area lover looking private sloped backyard where current owner has flower garden.


