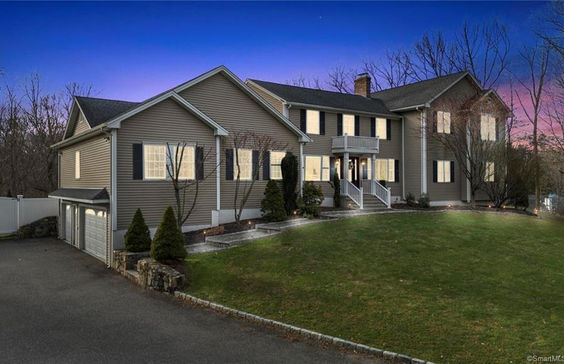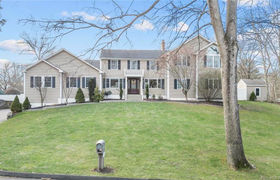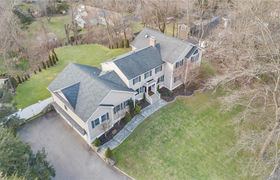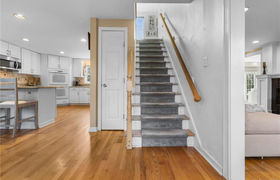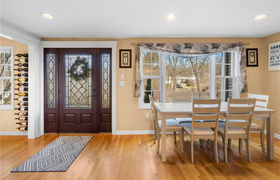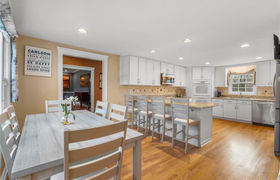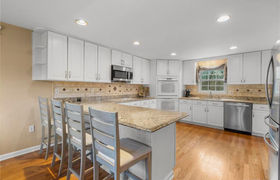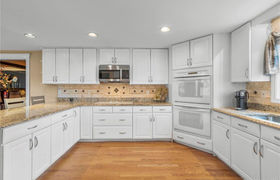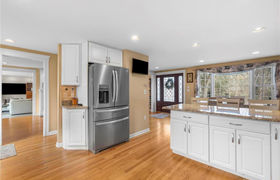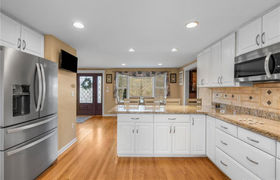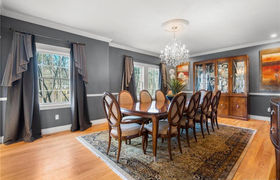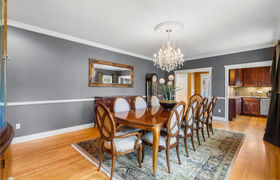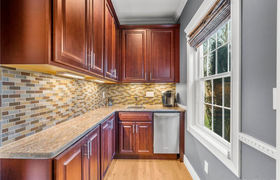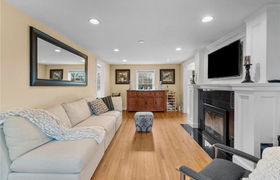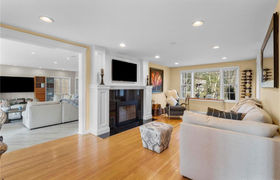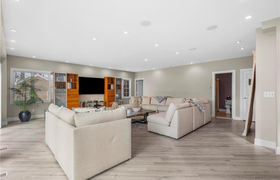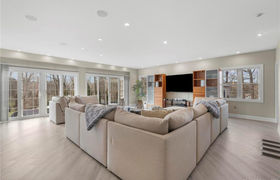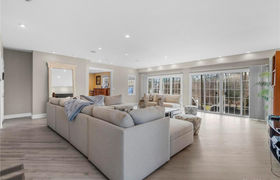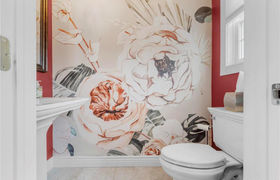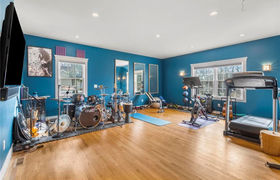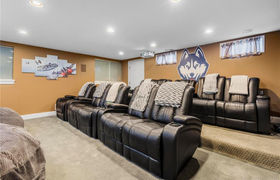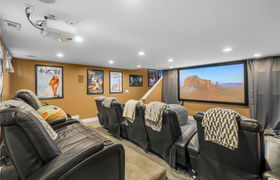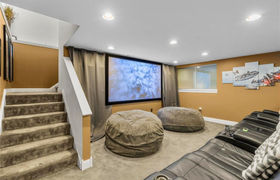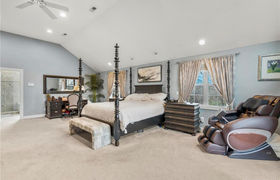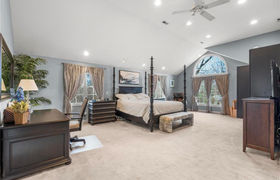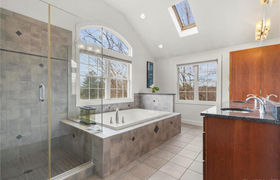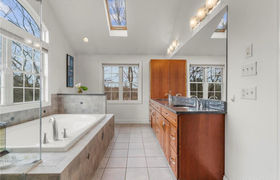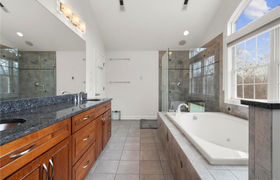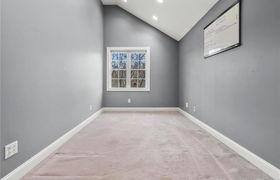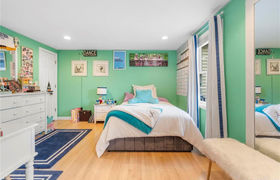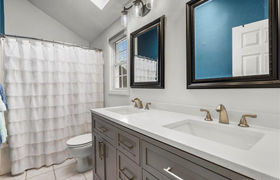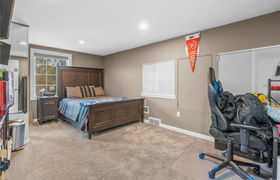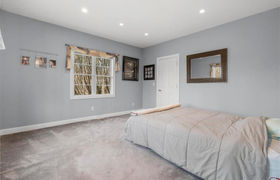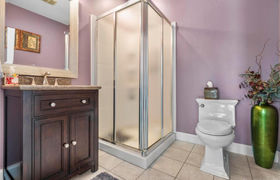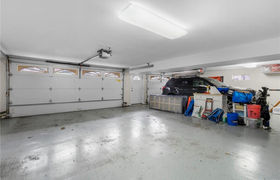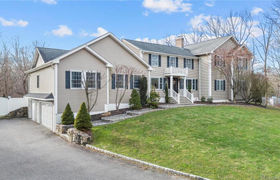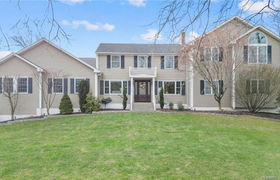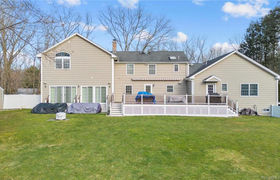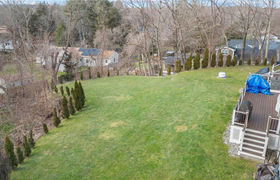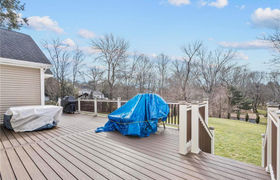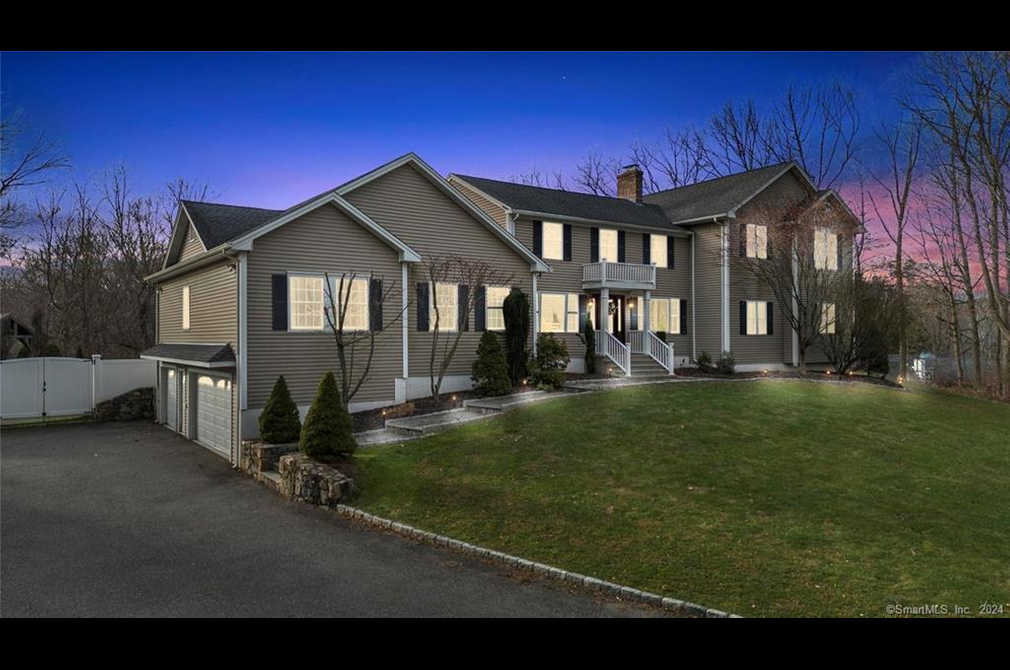$4,720/mo
In an era of owning private retreats away from the hustle of city life, you’ll find 726 Lambert Road. This 4 bedroom, 3 full & 1 half bath home offers an ideal, functional layout for families of all sizes. Sitting on .69 acres of land, including a flat manicured lawn with irrigation, 3 car attached garage with epoxy floor, gazebo area, patio, deck with retractable awning & shed for exterior storage, this home is ideal for all. A large driveway welcomes you as you take the bluestone paver walkway to the covered front entryway with columns. The sun filled eat in kitchen showcases plenty of cabinets, granite counters, pantry and just steps away is your formal living room with fireplace, along with the dining room featuring butlers pantry. Off this space is your home gym, a powder room and a fabulous mud room with dual closets, perfect for keeping messes out of your living space. On the other wing is your amazing sunken great room with double sliders to the yard. There is one bedroom and a full bathroom off this space. Head to the 2nd floor and you will find 2 guest bedrooms which share a full bathroom, your laundry room, and the primary suite, featuring a bonus room inside, perfect for a nursey, office, or many other uses, a walk in closet, and the en-suite bathroom offering a soaking tub, separate walk in shower, double sinks and heated floors! For the icing on the cake... your own home movie theater!
