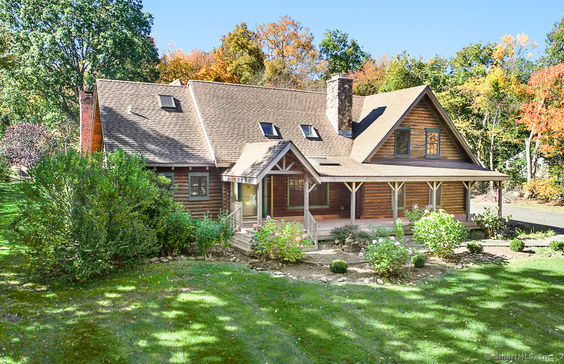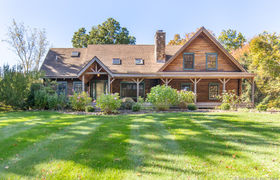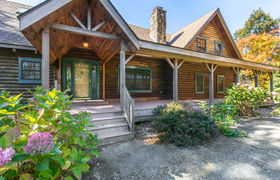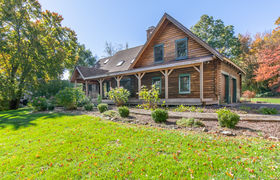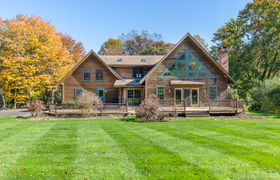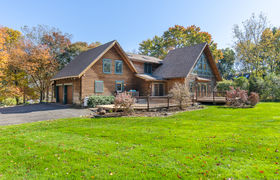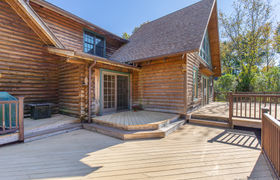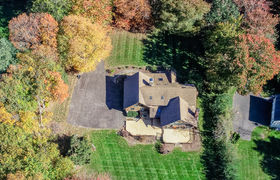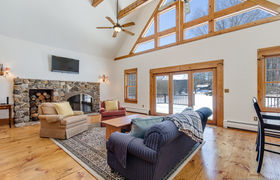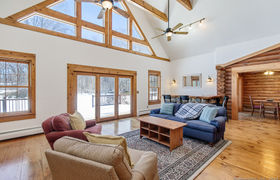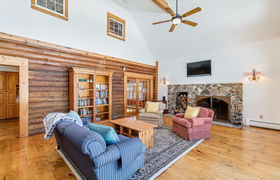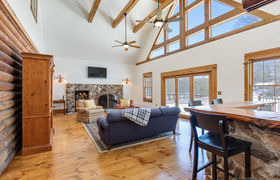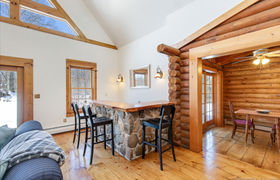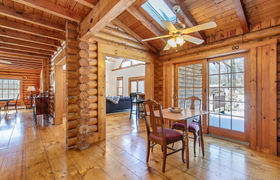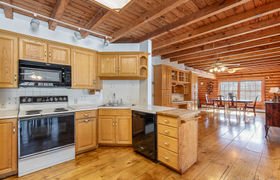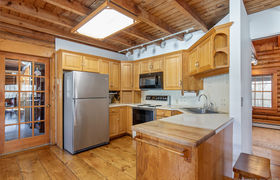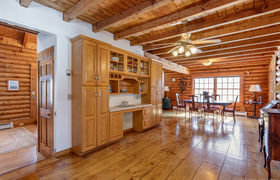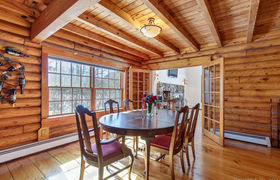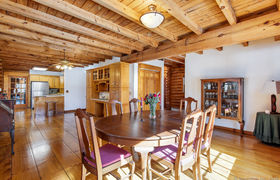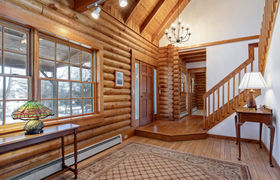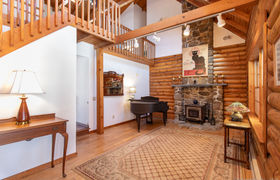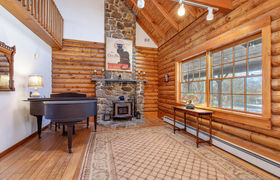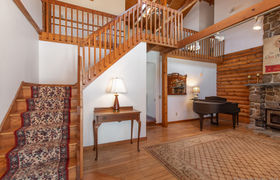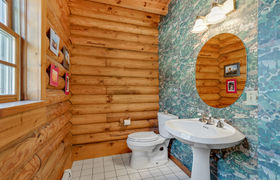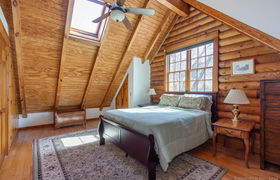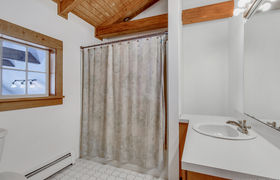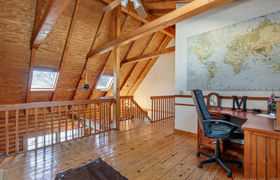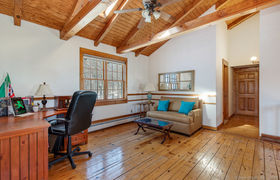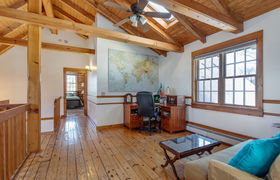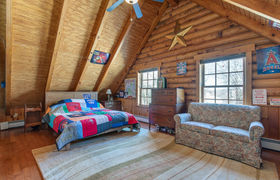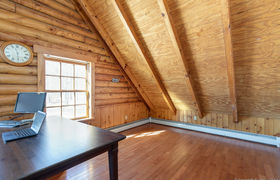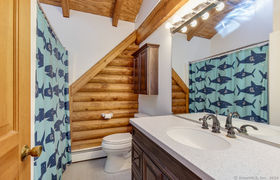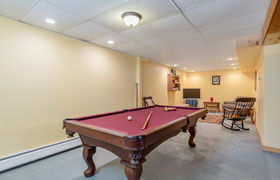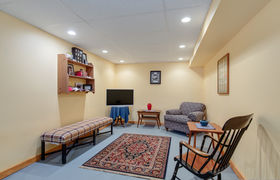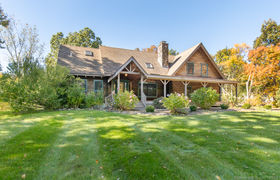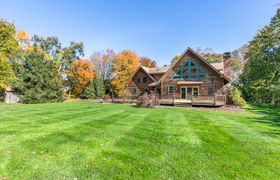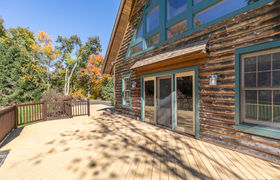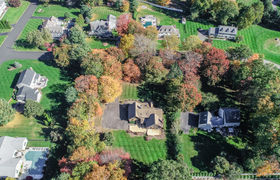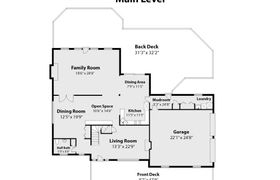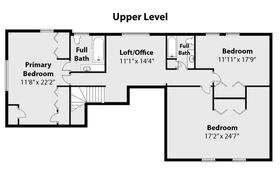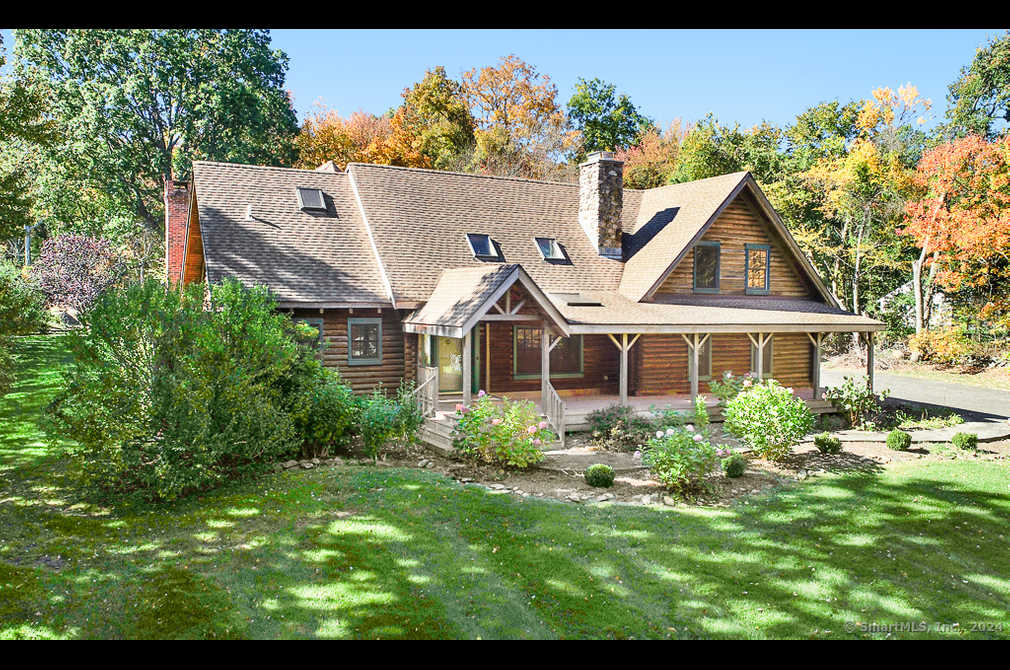$4,121/mo
A majestic estate-like setting for this unique log home w 3 bedrooms, 2 full bathrooms, 1 half bathroom & more than 2930 of finished sq ft (including 512 finished sq ft in the lower level). Located on a cul de sac, & nestled on an open 1.07 acres, this log-style home radiates the warmth of a vacation home. With a welcoming covered front porch (2009), a deck off the entire back of the home (2004), the interior blends rustic finishes w open space, high ceilings, wood flooring & beautiful natural lighting. From the front entrance, step into the living room (w a fireplace), which leads to an open space w an area for the kitchen (w its own eat-in area that has sliding doors to the deck) & a separate formal dining room area. The kitchen features a dishwasher, an electric oven/range, & a new refrigerator. Off the rear of the home is a spectacular family room (1999) w/ a fireplace, large windows, a vaulted ceiling, & wet bar. The family room is accessible from both the kitchen & through french-doors to the dining room and also opens to the rear deck. The 2nd floor of the home has the primary bedroom (w/its own full bath), 2 other bedrooms (that share a recently updated full bathroom), & an open loft space/office area. The home features baseboard (oil) heat & hot water (18 year old furnace), public water, and a septic system. The roof's age varies (because of different additions). Fantastic commuting location (for YALE, RT 15 & RT 34) and close to Turkey Hill School & AMITY
